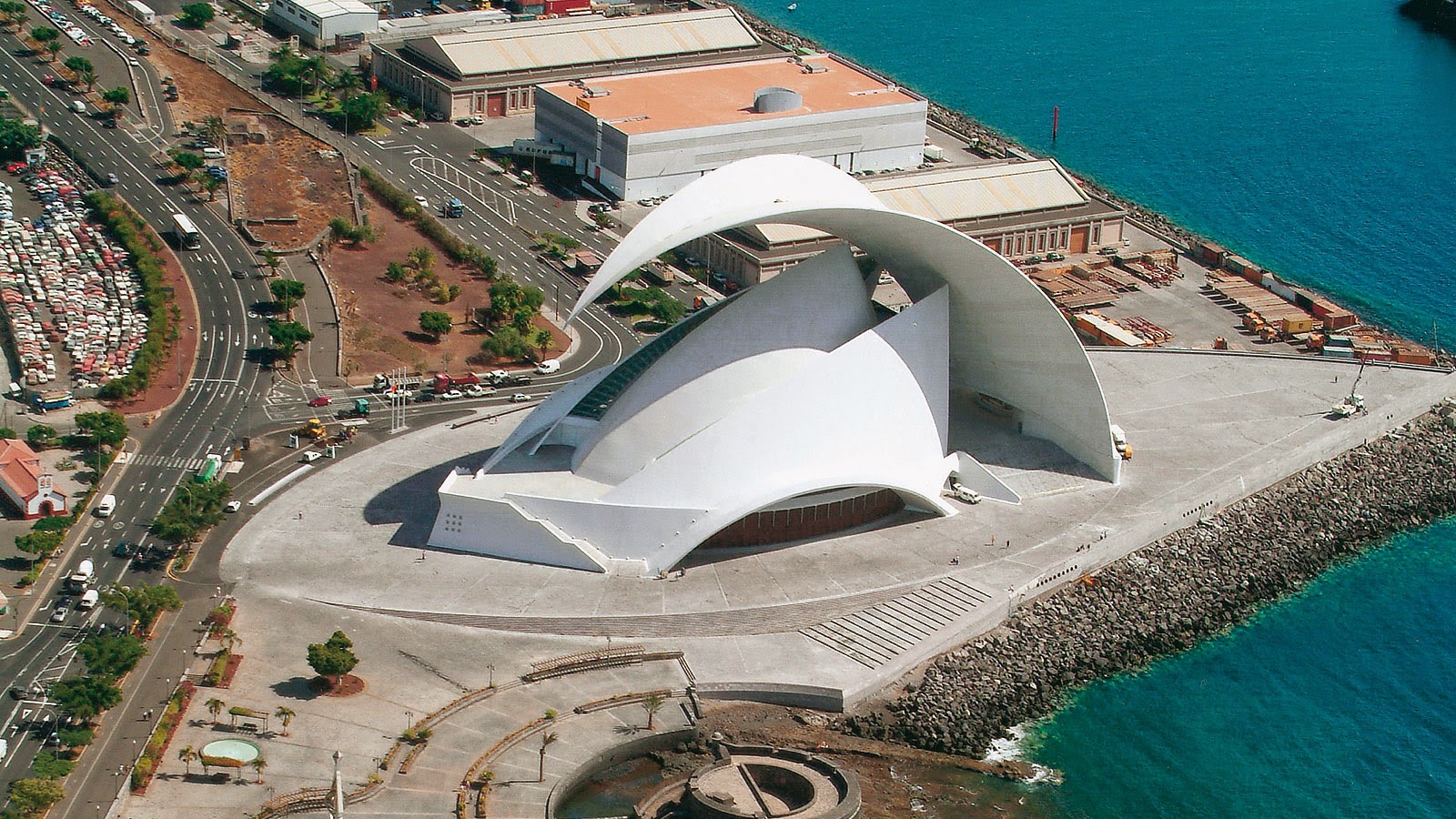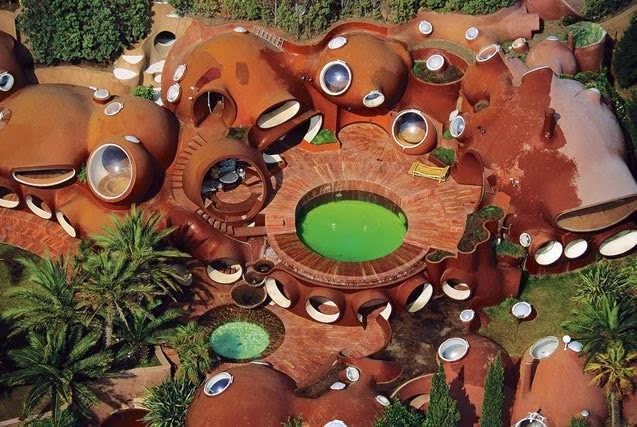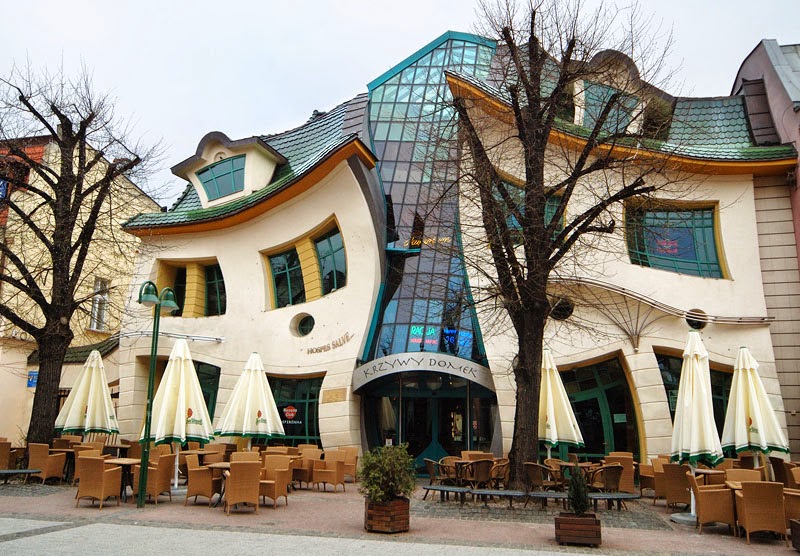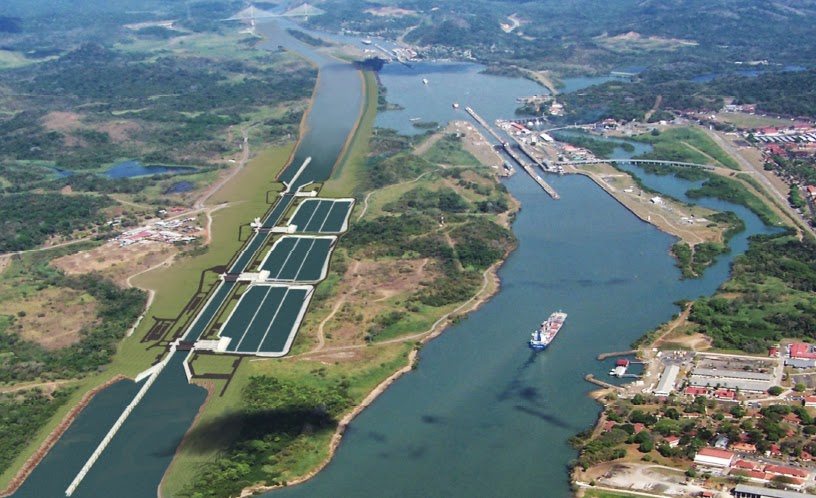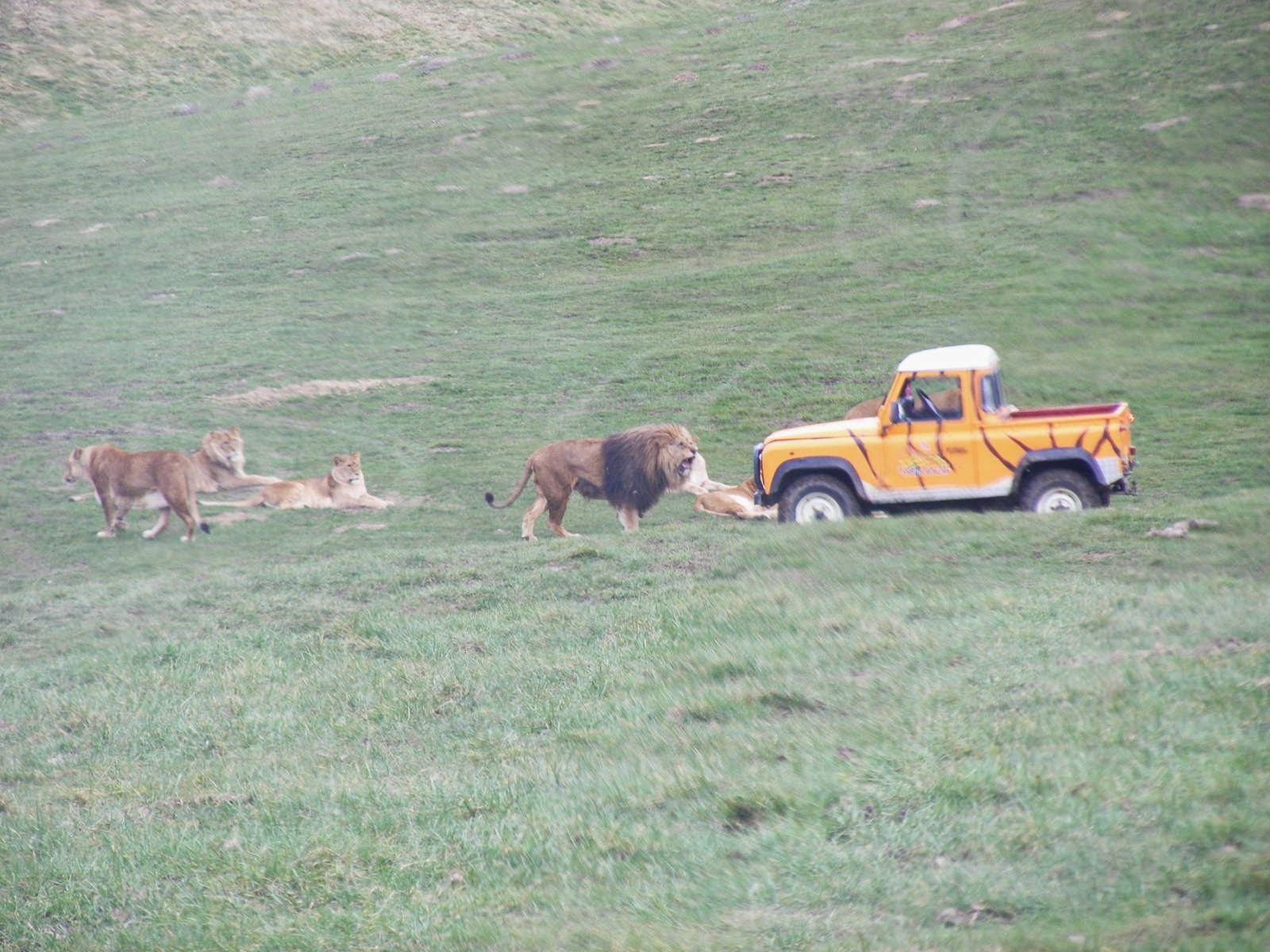Ferdinand Cheval Palace

Ferdinand Cheval Palace A postman of France called Ferdinand Cheval, born in 1836 built this palace also known as Ideal Palace with the help of his wife by using the stones collected by him during the 20 km daily walk while delivering mails, in the last 30 years of his life. When he was 13 year old, he became a postman and after few years of service, he developed a habit of day dreaming because of the solitude of 20 km daily walk for delivering the mails. During his walk, one day he was attracted to a pebble in his path and started collecting in his pocket, every stone he encountered in his path. Later he used basket and wheelbarrow too. With his collected stones, he and his wife built the Palace, often working in night. He used lime, cement and mortar to bind the stones together. In the final years of the construction work, the palace started attracting people and today too, it brings lots of tourists to the village every year, though there are no other tourist attractions in th...

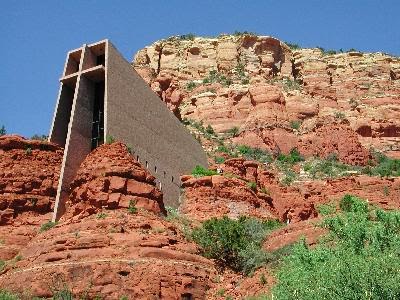


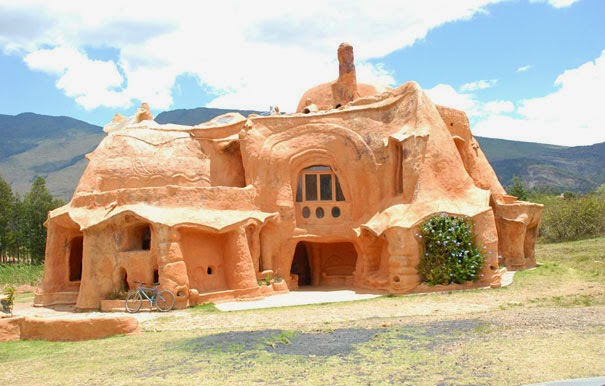
.jpg)
